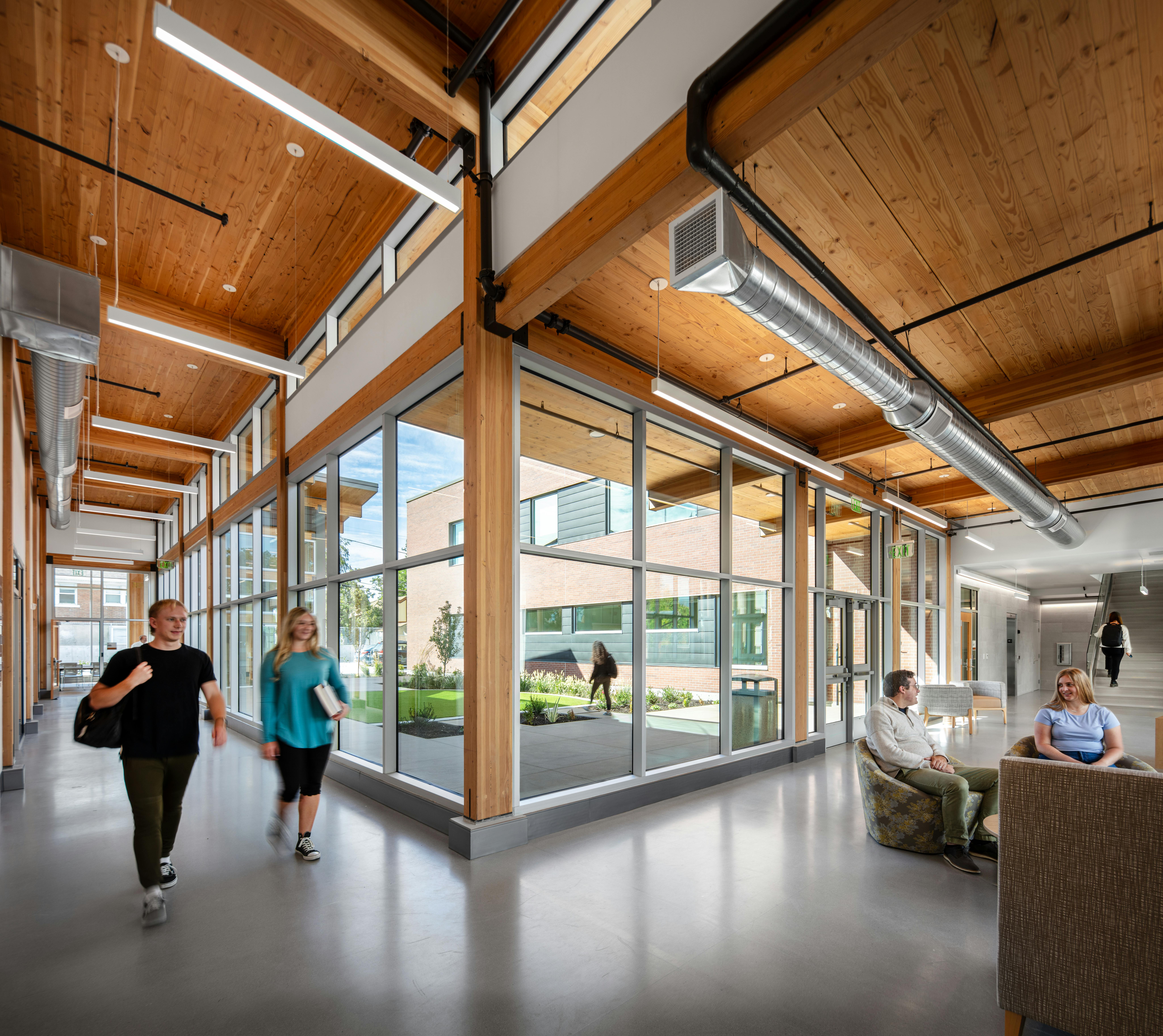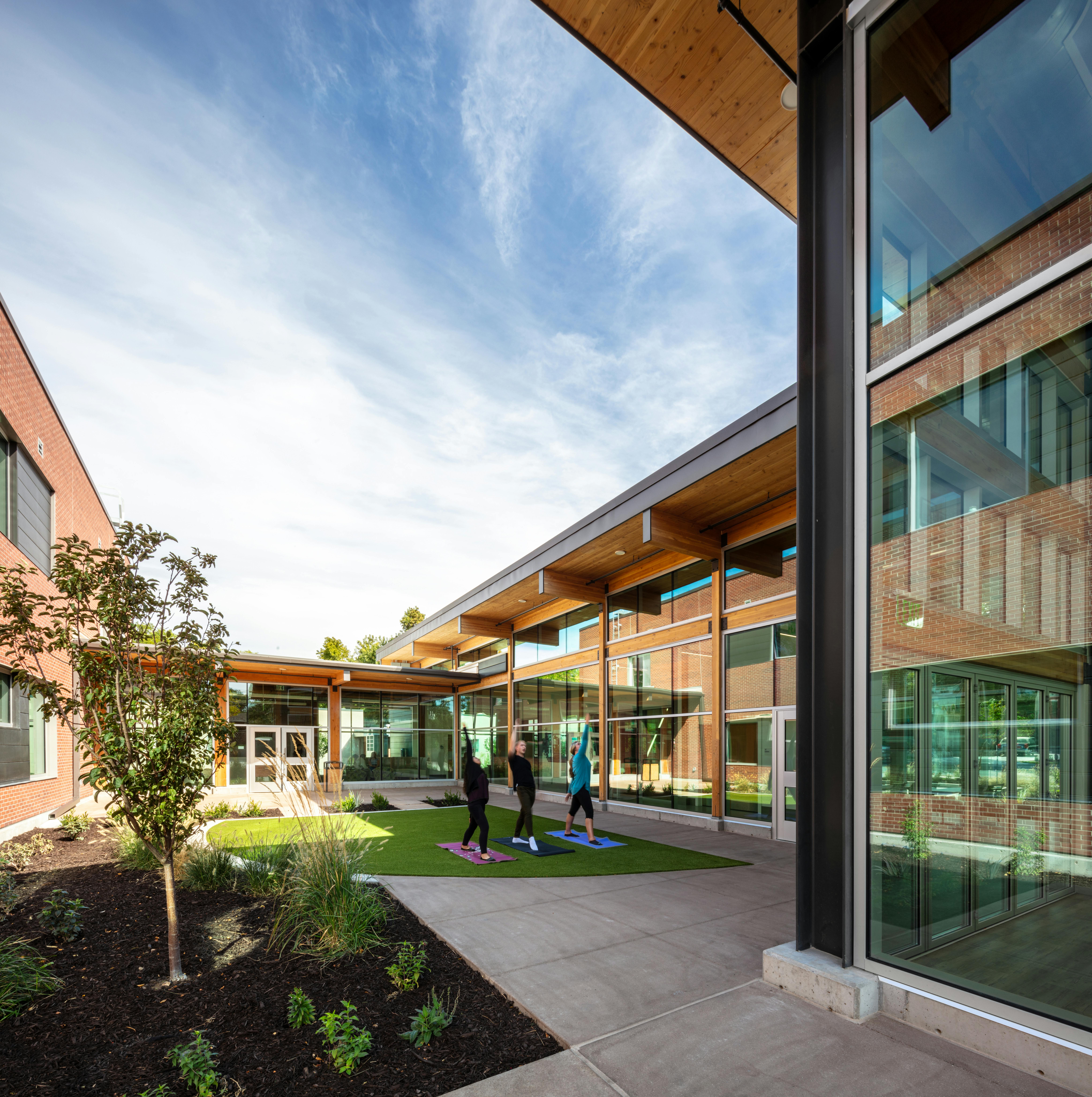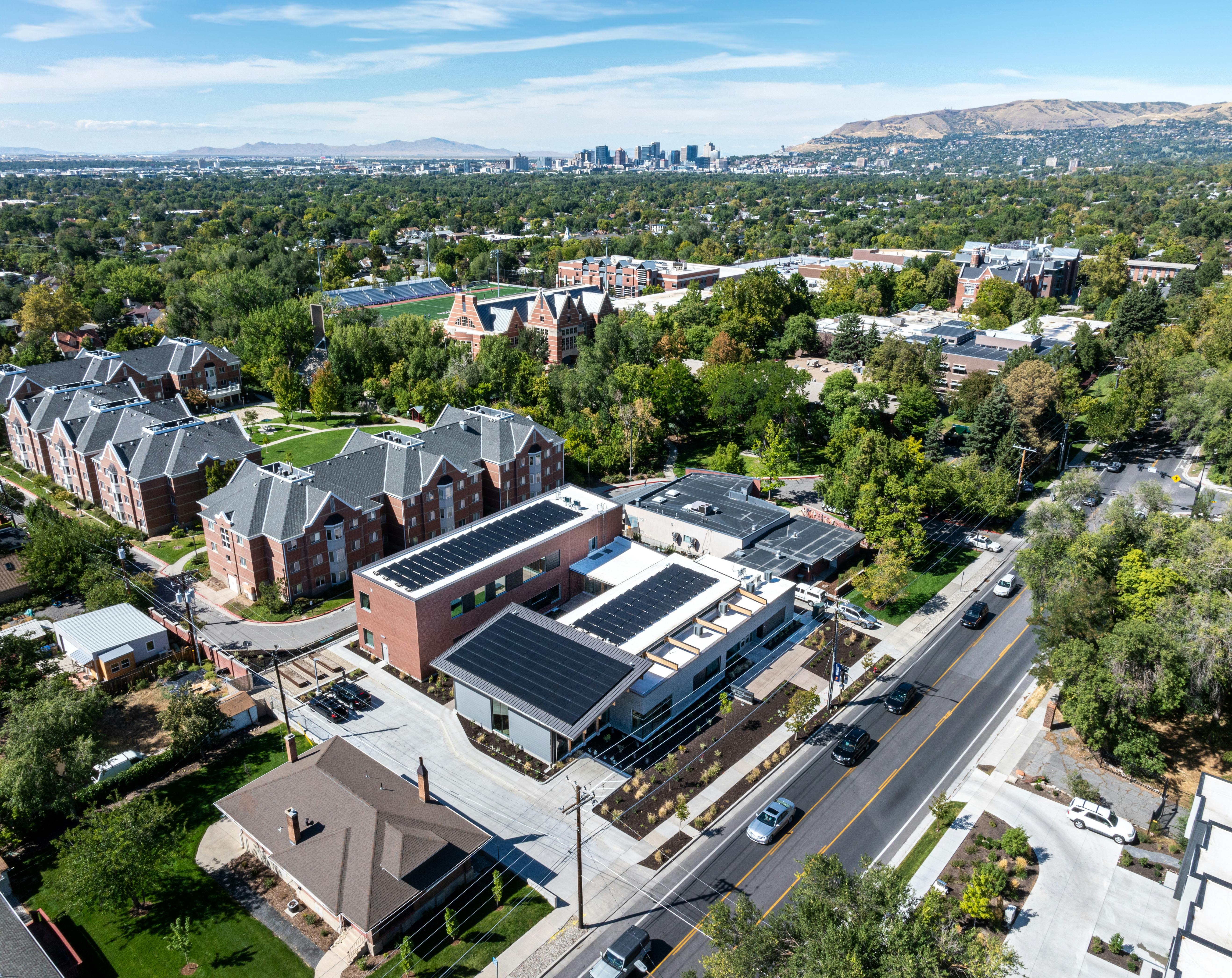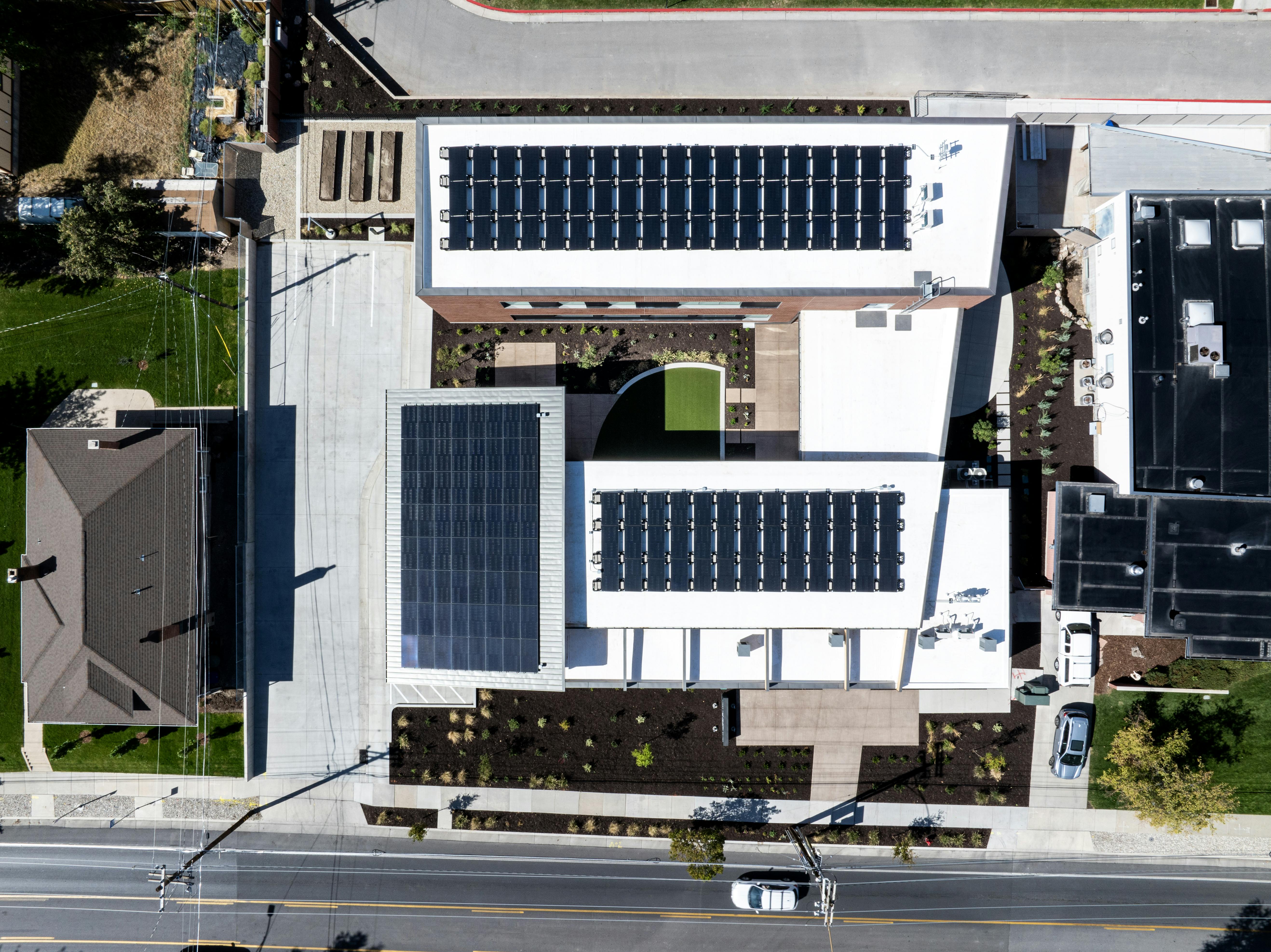Design with Wellness in Mind
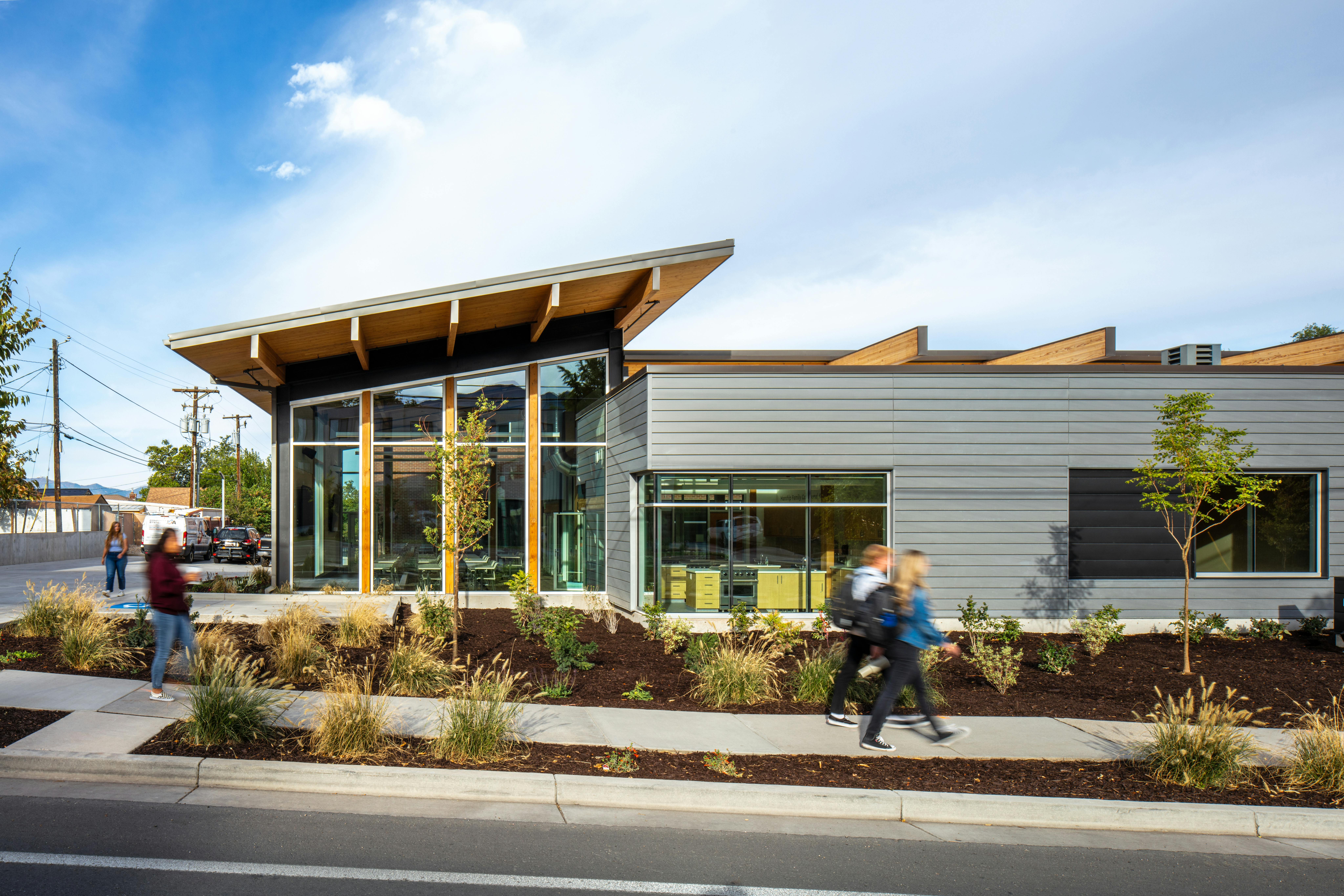
Westminster College Integrated Wellness
Completed: 2024
Where student wellness and sustainability come together under one roof. Inspired by the university president’s vision, this facility was created to give every student access to resources for living well. Inside, a medical clinic, counseling center, wellness studio, demonstration kitchen, outdoor activity courtyard, gathering space, and staff offices come together to support holistic wellbeing. Since opening in August 2024, it has already become a vital resource for nurturing the mental, physical, financial, intellectual, and social health of Westminster students.
Sustainability is at the core of its design. Built with mass timber beams, columns, and cross-laminated timber (CLT) roof decking, the building operates as a net-positive energy facility. A rooftop array of 145 photovoltaic panels more than offsets energy use, eliminating reliance on carbon-based sources. Natural materials were chosen for their durability and benefits to occupant wellness, ensuring the center not only supports healthier lives but embodies them.
Services
Architecture,
Interiors
Project Size
11,250 SqFt
Client
Westminster College
Location
Salt Lake City, UT
