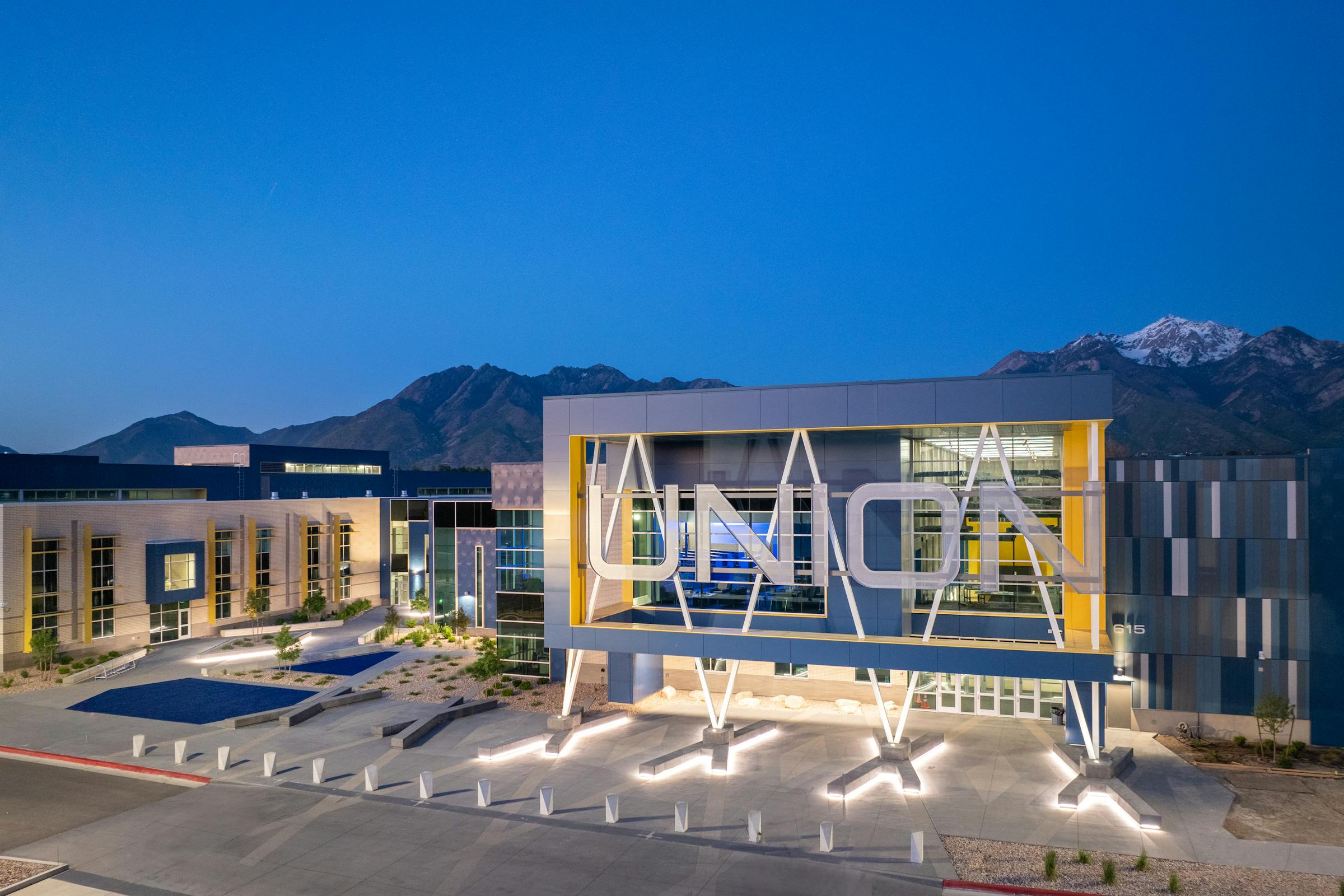Dynamic Materials and Dynamic Environments

Union Middle School
Completed: August 2024
Epitomizing innovation and modern learning, the replacement of Union Middle School is a beacon of community-focused education design. Through thoughtful planning, stakeholder collaboration, and creative problem-solving, the new facility was designed to foster a dynamic environment that inspires curiosity, collaboration, and community engagement.
Site orientation was key to the design allowing the new facility to achieve optimal solar orientation for classroom wings while creating a prominent street presence. Construction materials balance durability, functionality, and aesthetic appeal. Interior spaces combine bold yet practical finishes, emphasizing school branding and wayfinding. Tilt-up concrete panels with textured form-liners provided a cost-effective yet visually striking structural solution.
Union Middle’s architecture revolves around eight distinct building blocks, each crafted to promote collaboration and well-being. The main entrance creates an iconic branded canopy and a high-volume interior welcome hall. The library above includes irresistible cantilevered reading nooks.
Other blocks include three grade-specific learning suites featuring flexible classrooms surrounding central collaboration spaces. The fourth house hosts special education spaces, CTE labs, and 2D/3D art studios with a unique student art gallery. The double-height commons/dining space fosters social connectivity with a learning stair and an expansive student courtyard.
Through thoughtful design, the new campus maintains Union’s tradition as a place where students, families, and neighbors come together to learn, recreate, and build lasting connections, reinforcing its role as a proud cornerstone of the community.






