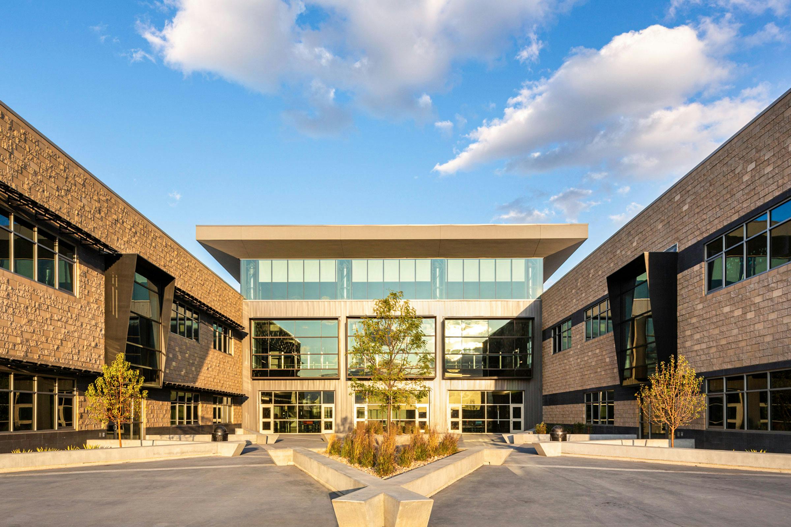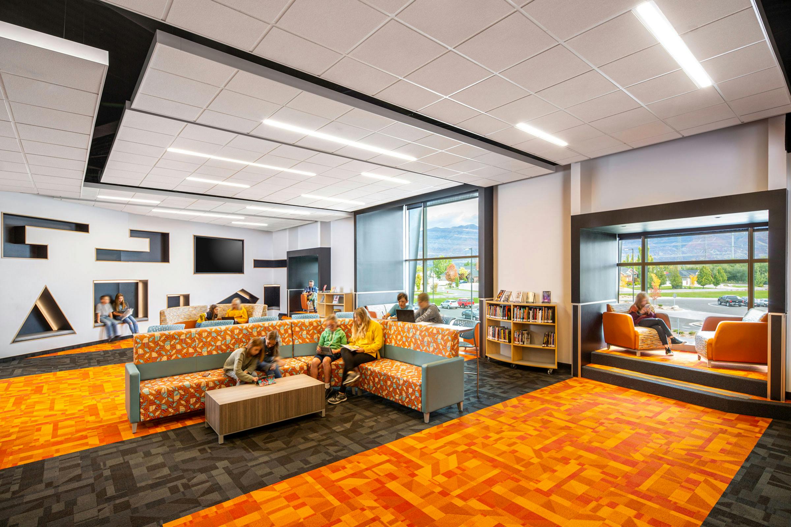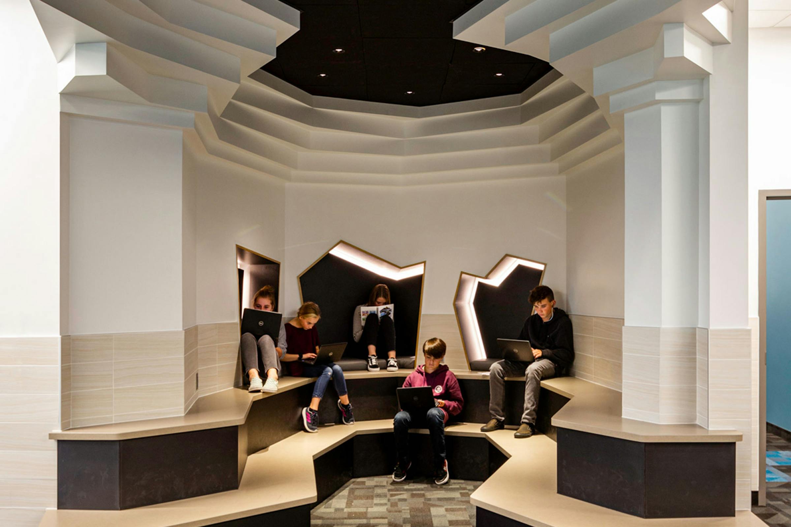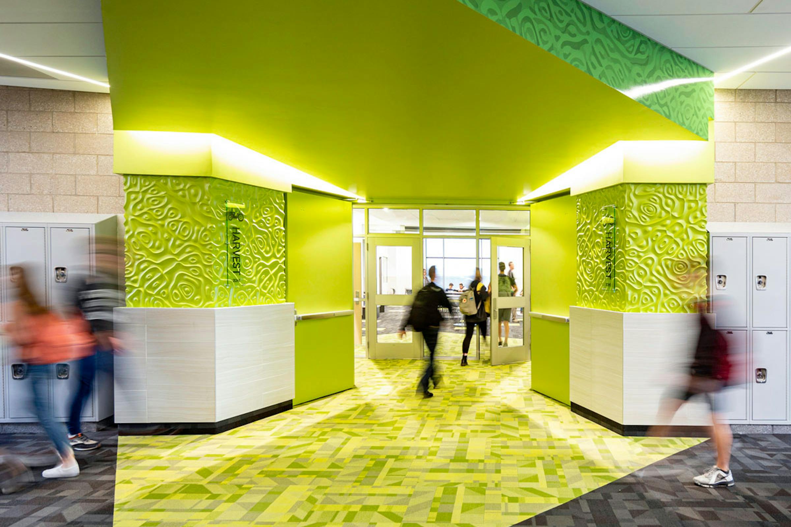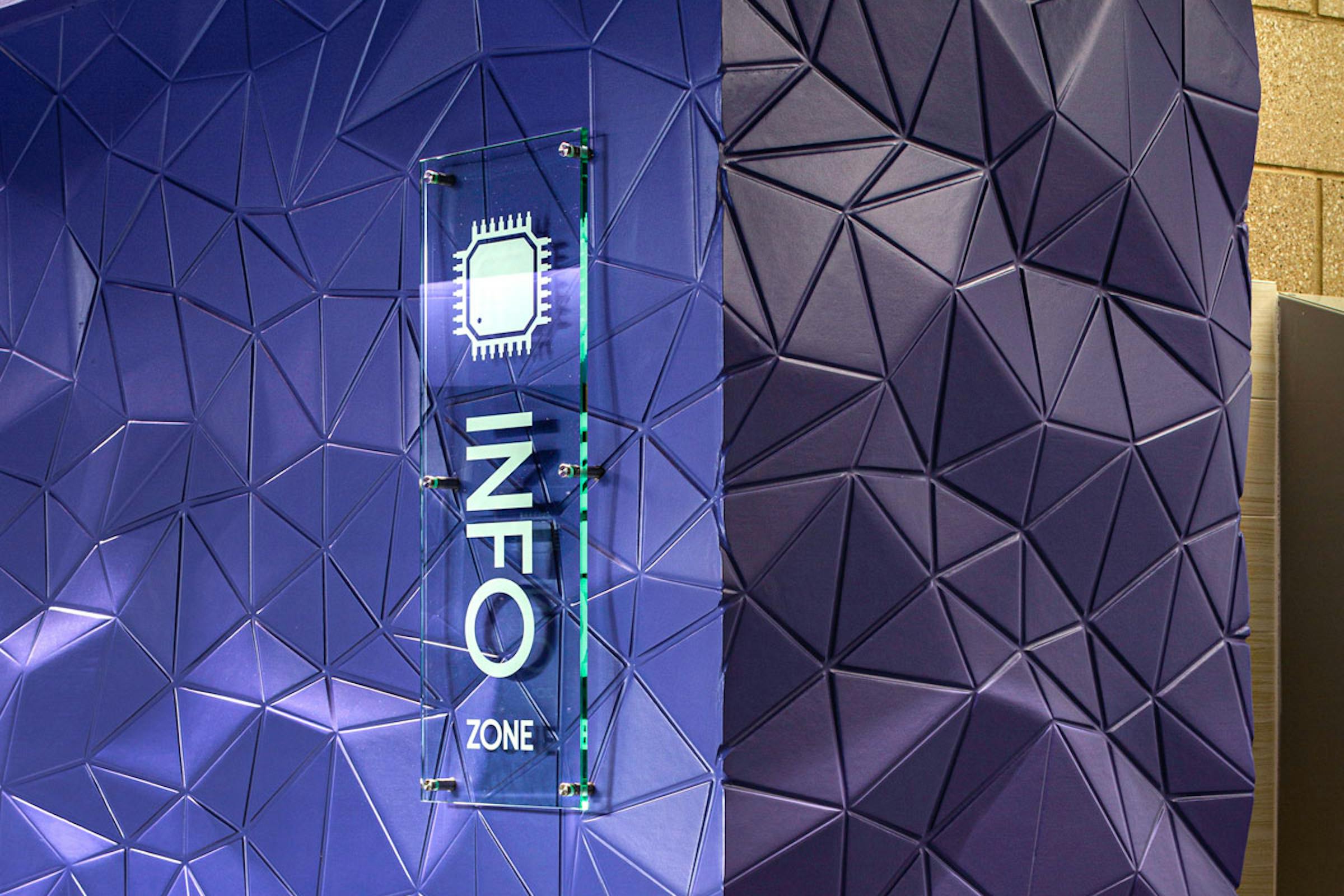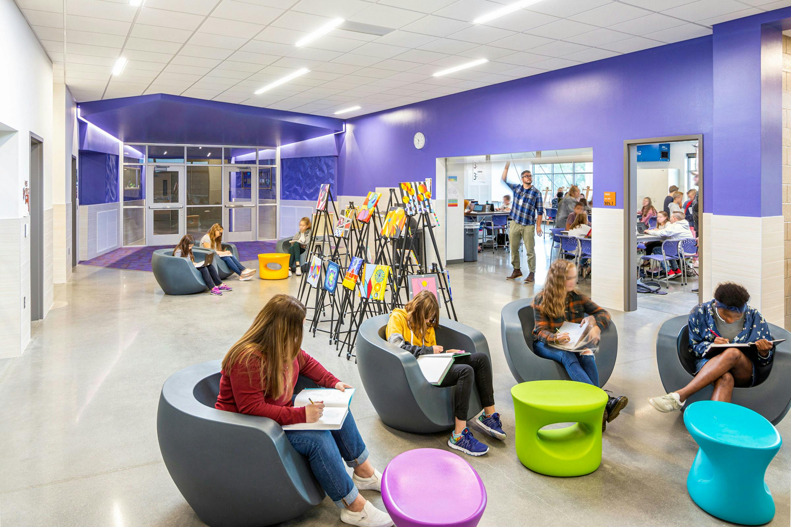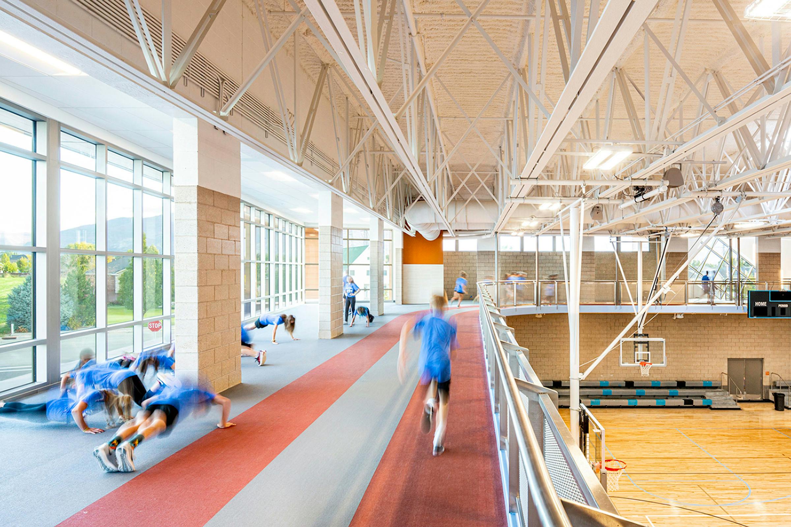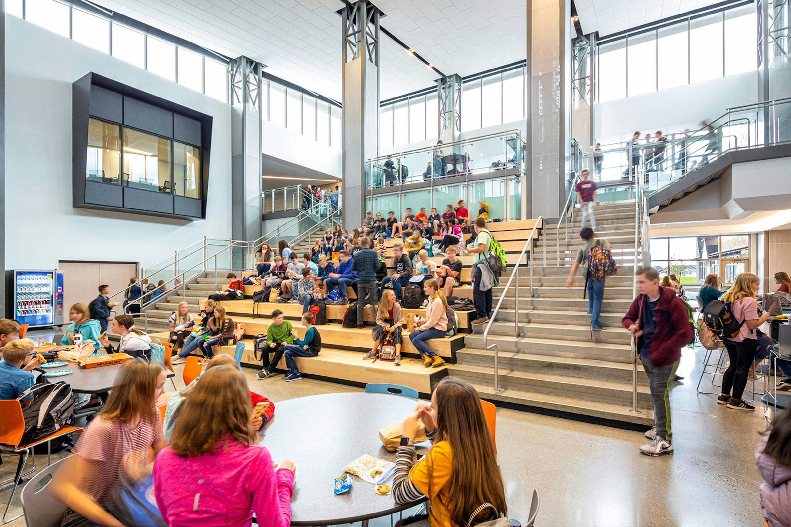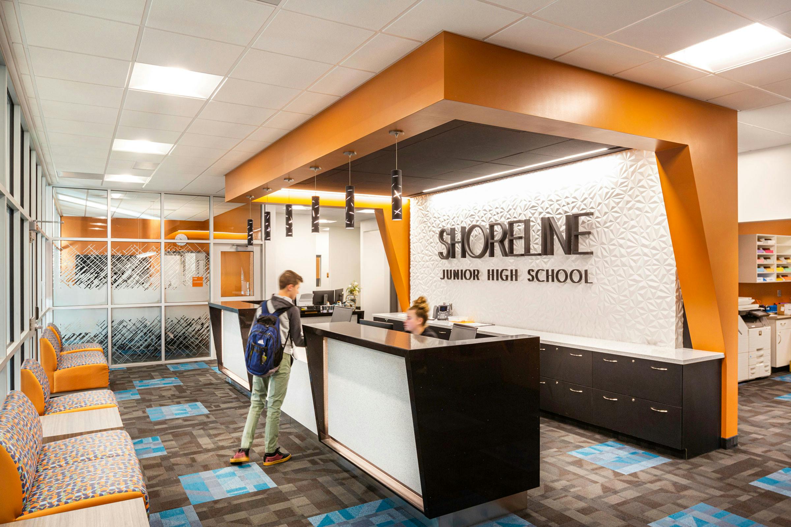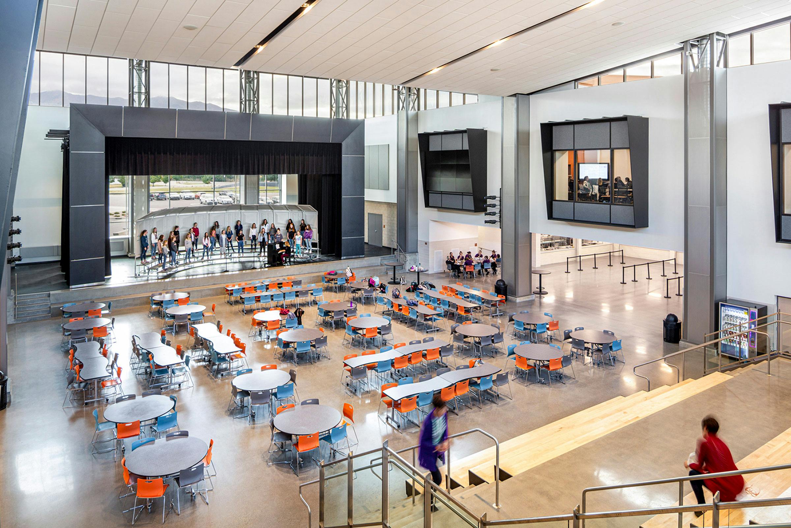We’re Curiosity-Driven. So We Create Places for Curiosity to Thrive.
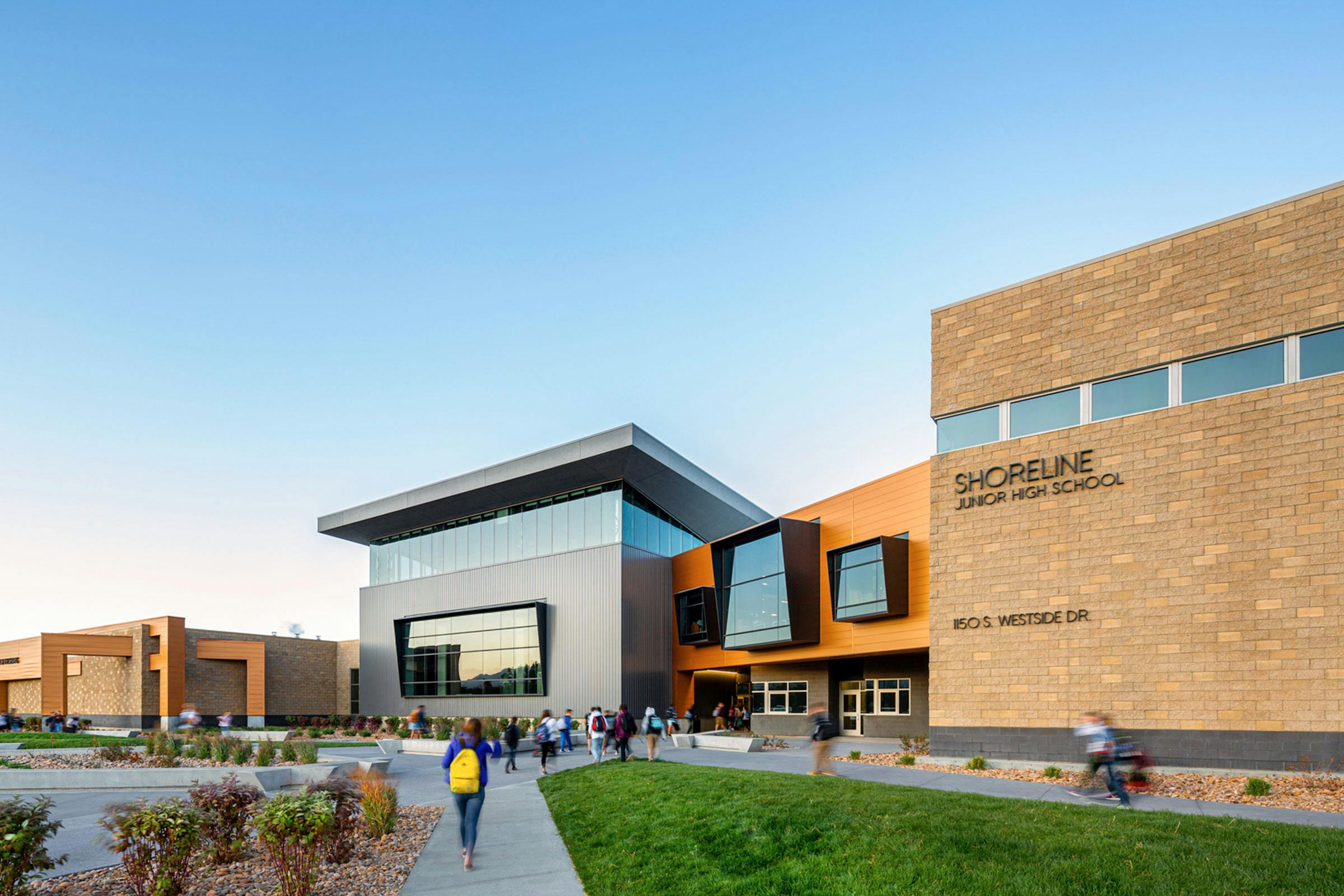
Shoreline Junior High
Completed: June 2019
Designed to ease the transition into adolescence, this forward-thinking junior high school offers students a cohesive, connected learning experience at a formative age. As the fourth in a series of award-winning prototypes, the school organizes academic spaces into grade-specific, double-lobed learning suites, each wrapped around a central collaboration zone. These open, flexible “houses” promote visibility, foster belonging, and support critical student-teacher and student-student relationships. The school’s design theme, “Connections,” is expressed throughout the building in signage, materials, and detailing — reinforcing a shared identity and sense of place.
Each learning suite is uniquely themed, helping students develop pride in their academic community while also supporting intuitive wayfinding and engagement. Flexible furnishings and highly visible collaborative areas support project-based learning and dynamic instruction. Beyond academics, the facility includes a large, double gymnasium — a joint effort between the District and Layton City — along with a second-floor running track accessible to the broader community. Together, these spaces enhance Shoreline’s role as both a school and a civic asset, strengthening its ties to students, families, and the surrounding neighborhood.
