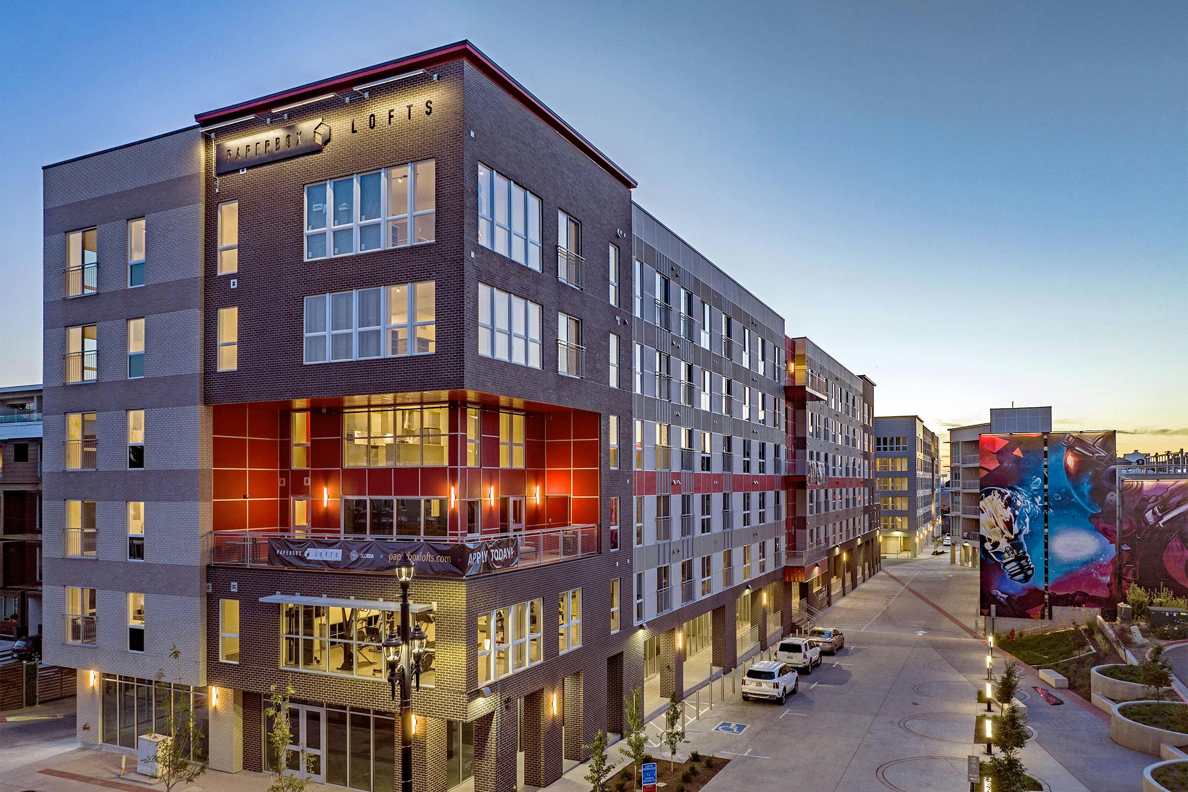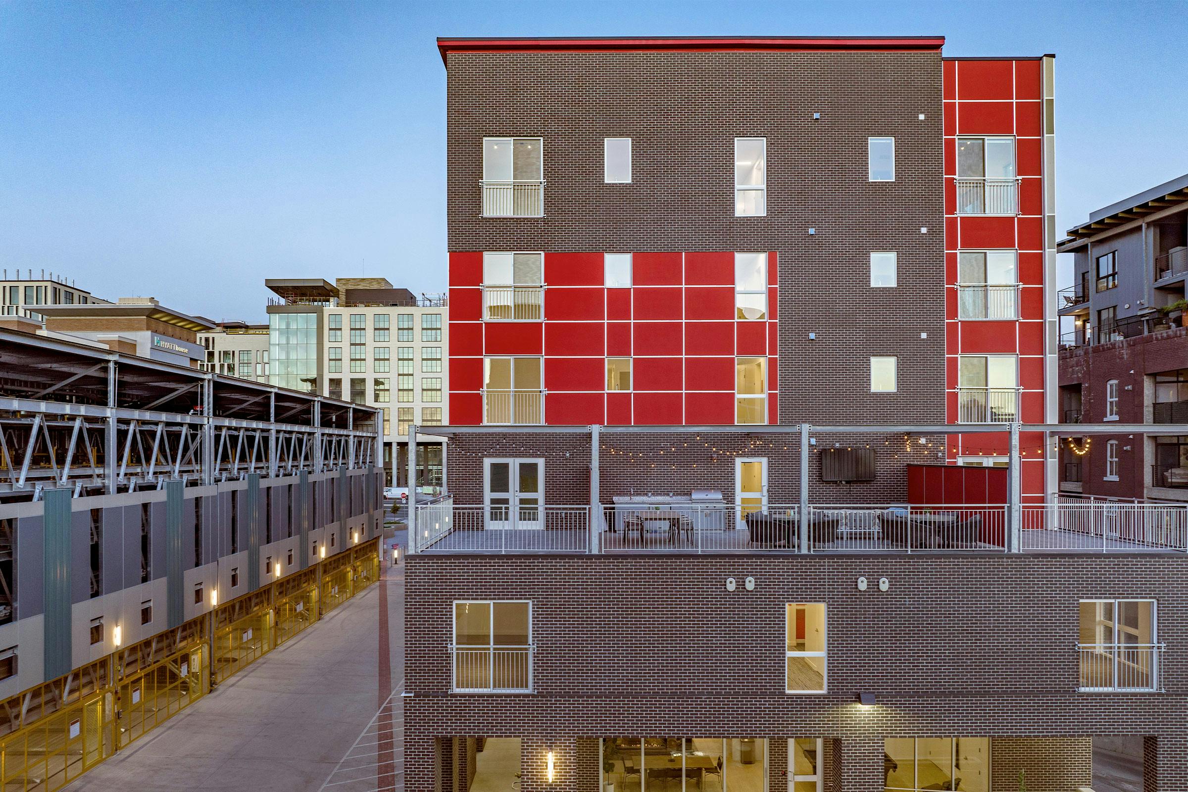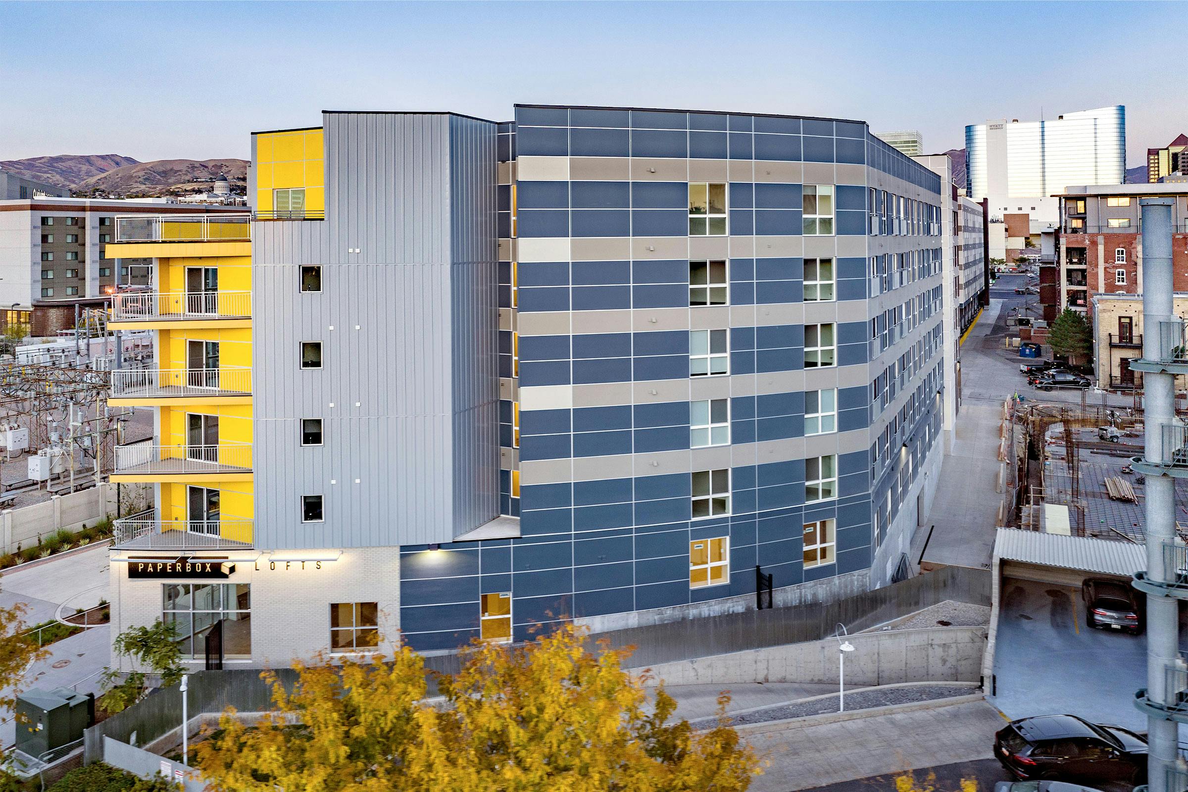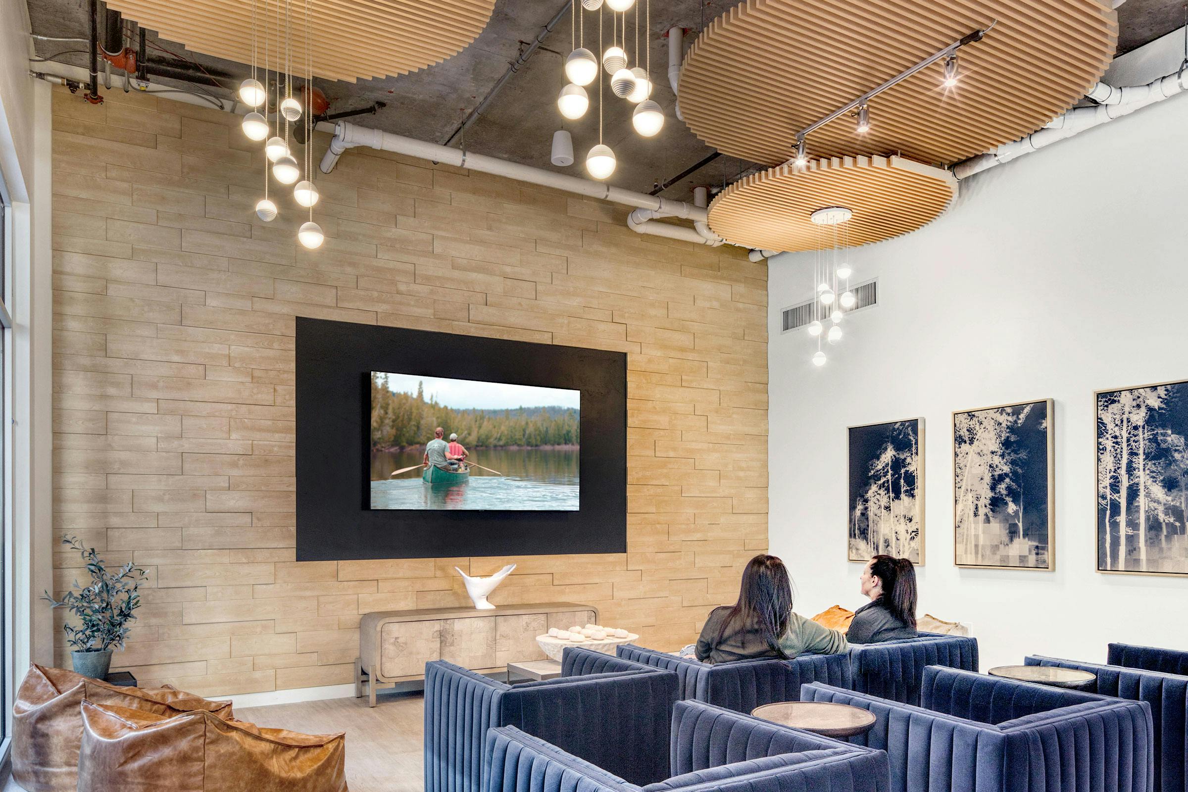Lofts that Lift Expectations

Paperbox Lofts
Completed: 2022
Where downtown energy meets modern living, Paperbox Lofts redefines urban life in Salt Lake City. Developed in partnership with the Salt Lake City Redevelopment Agency, the six-story community includes 195 apartment homes in a mix of studios, one-bedroom, and two-bedroom units, as well as distinctive live/work residences at street level. Retail spaces, community rooms, and a mid-block public thoroughfare strengthen the connection between the building and the city. Careful attention to the façade creates variety and visual interest along the street, while premium full-floor residences in Building C offer private elevator access for an unparalleled living experience.
Residents enjoy abundant amenities, including a rooftop sunset deck overlooking the Oquirrh Mountains, an elevated lounge with views of the Wasatch, a fitness center, and a large clubhouse with a shared kitchen. Paperbox Lofts also introduces Salt Lake City’s first and largest freestanding automated parking system, accommodating more than 100 vehicles in the footprint of just 18 traditional stalls. Together, these features establish Paperbox Lofts as a dynamic, connected community at the center of city life.
Services
Architecture,
Interiors
Project Size
232,221 SqFt
Client
PEG Companies
Location
Salt Lake City, UT







