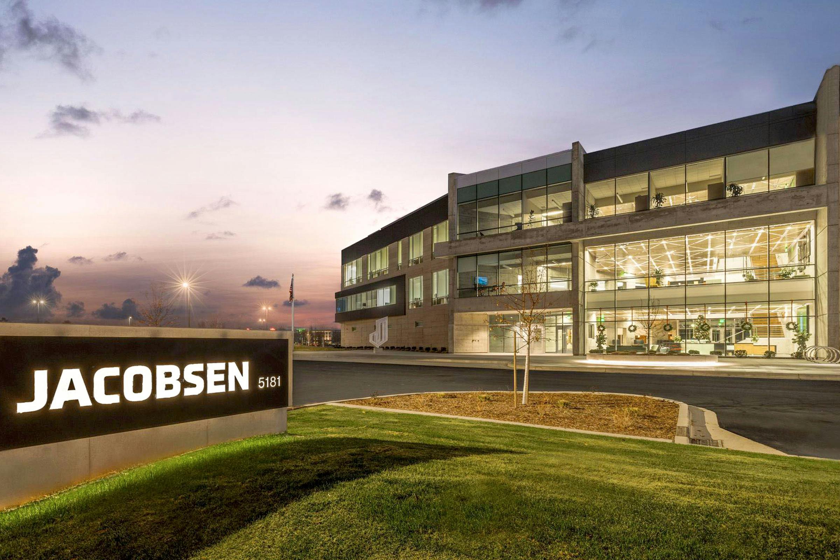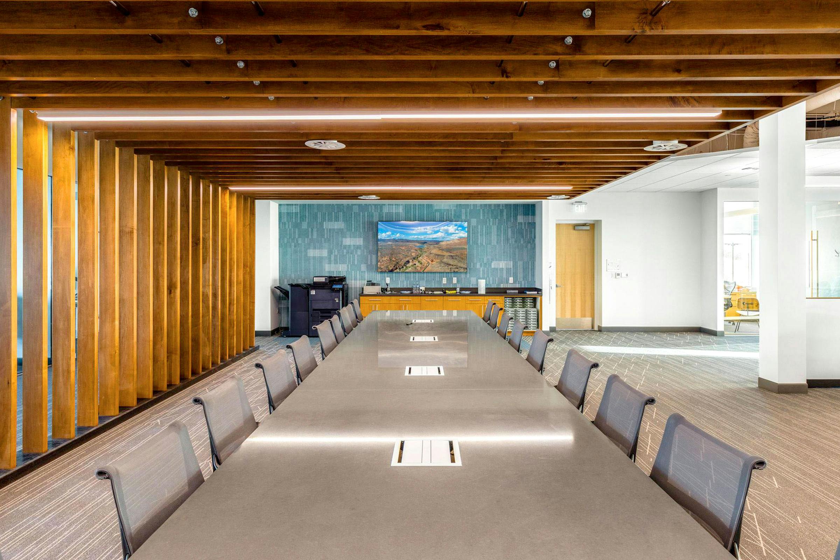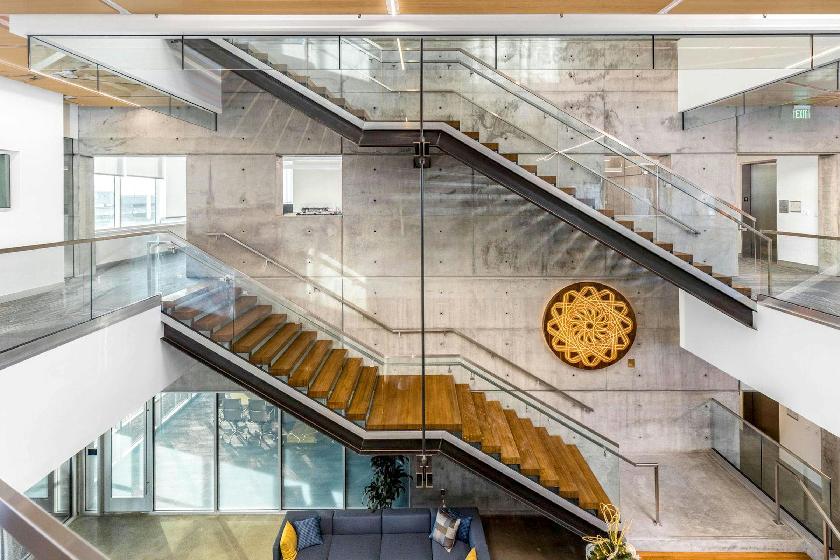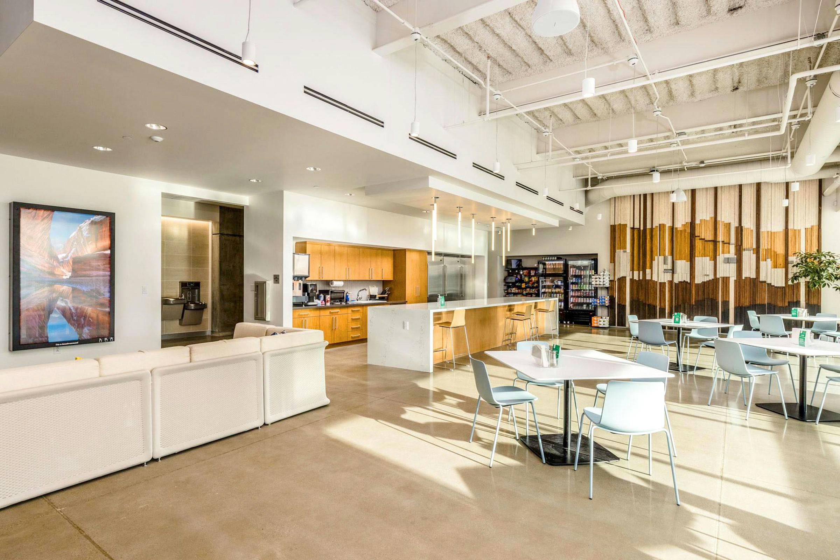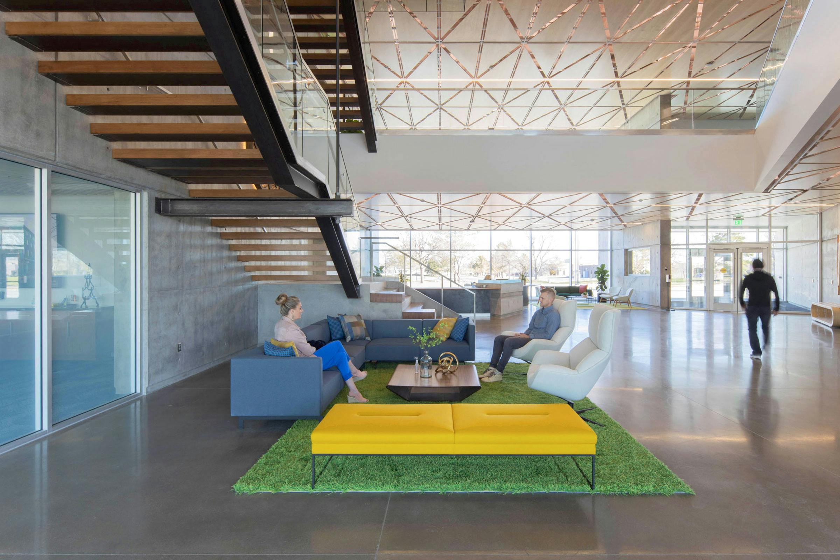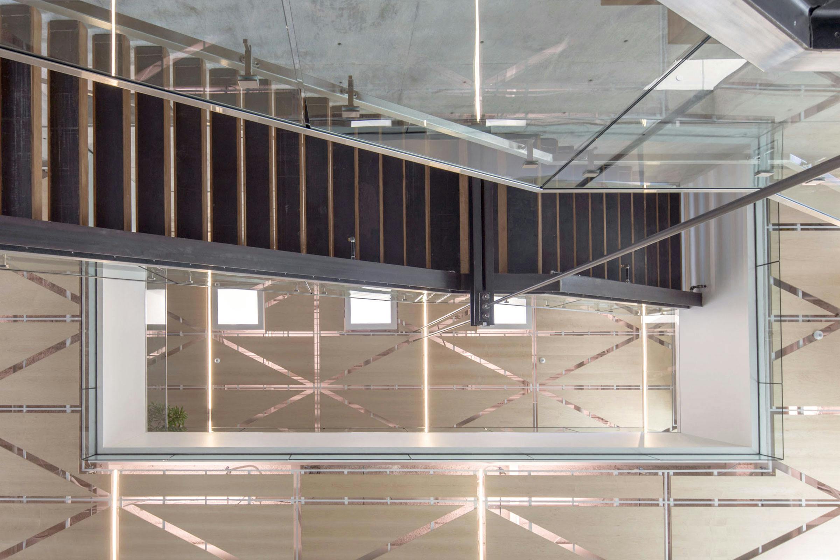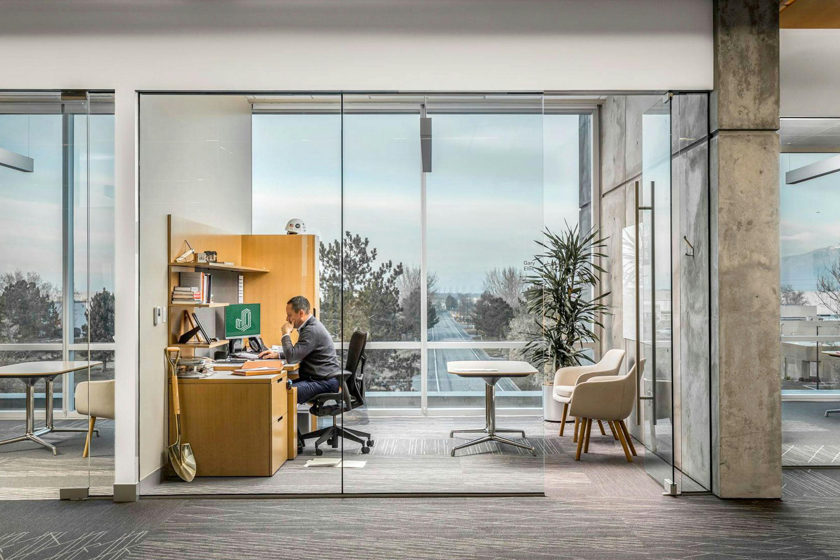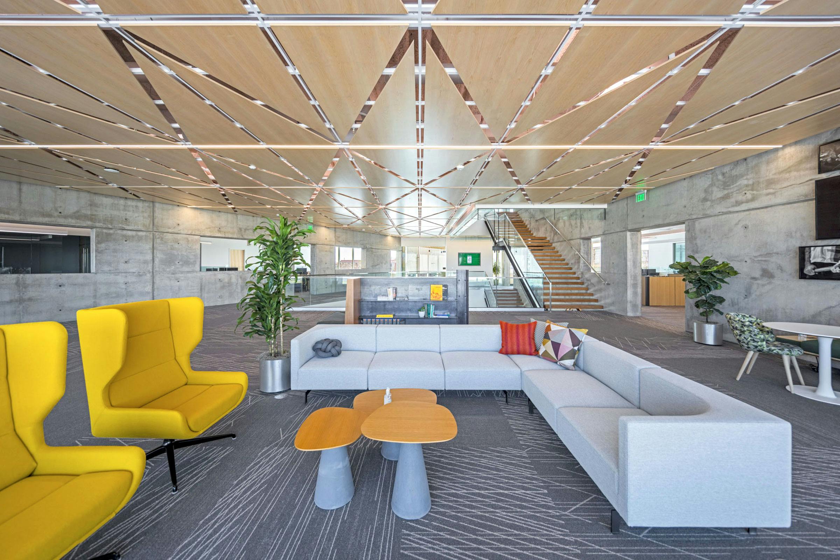An Artful Space to Artfully Showcase
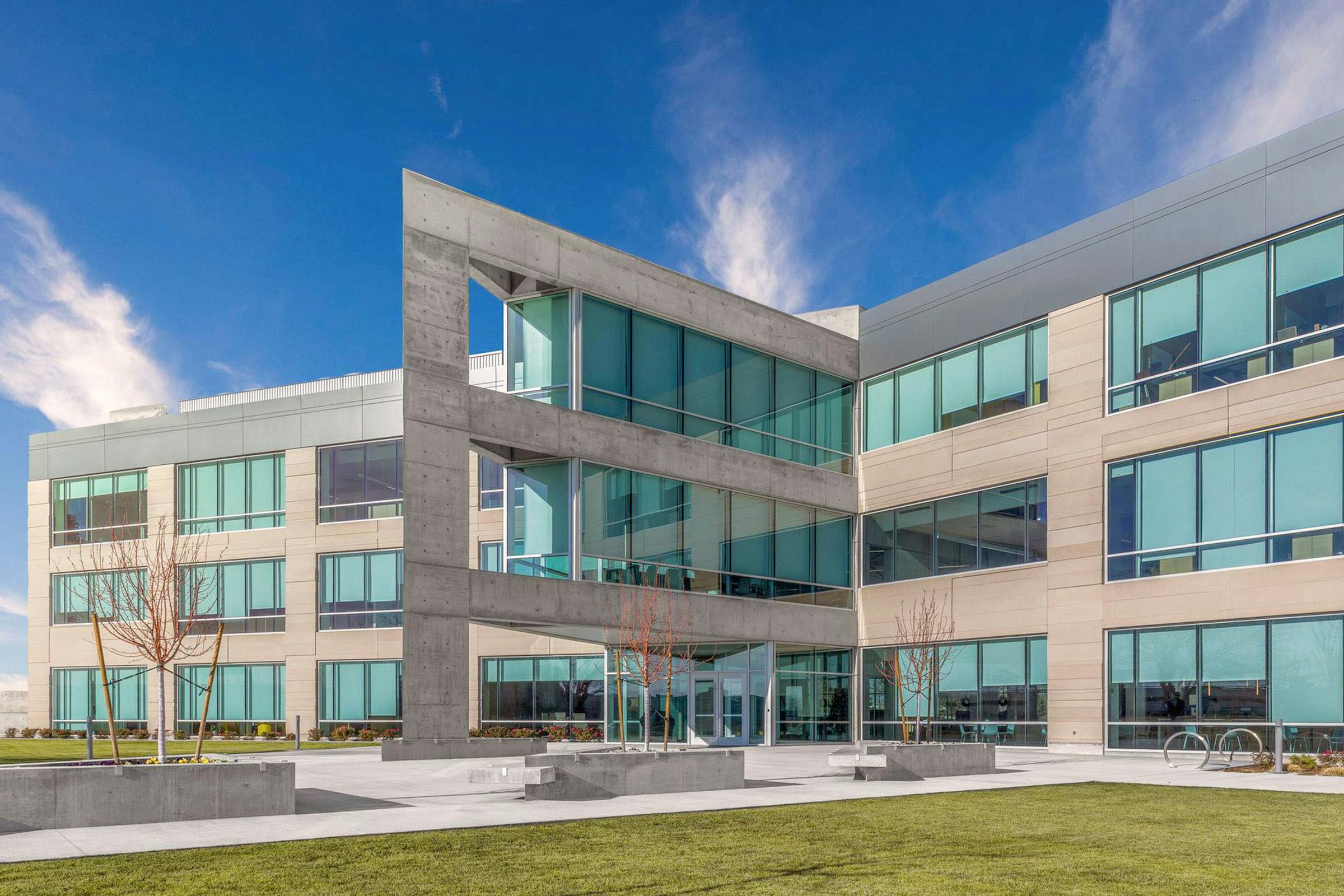
Jacobsen Construction Headquarters
Completed: December 2020
Set along the edge of a lake, Jacobsen Construction’s headquarters reflects the company’s legacy of craftsmanship through a modern, elemental design. Concrete, steel, wood, and glass come together in a three-story facility that balances durability with transparency, while ample natural light and sweeping mountain and lake views connect the workplace to its surroundings. The exterior blends GFRC panels, zinc cladding, and architectural concrete, creating a distinctive presence within Salt Lake City’s growing business district.
Inside, the building is organized around a collaborative hub that houses the lobby, café, boardroom, and huddle spaces — a central gathering point for planning and teamwork. From this core, departments extend outward in an arrangement that ensures access to natural views for all employees. Added amenities, including an on-site gym and a bright atrium café, support wellness and connection, making the headquarters both a showcase of Jacobsen’s craft and a forward-looking home for its growing workforce.
Services
Project Size
80,000 sq ft SqFt
Client
Jacobsen Construction
Location
Salt Lake City, UT
